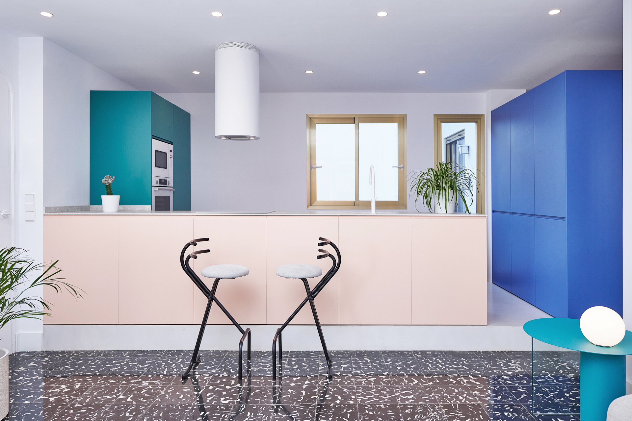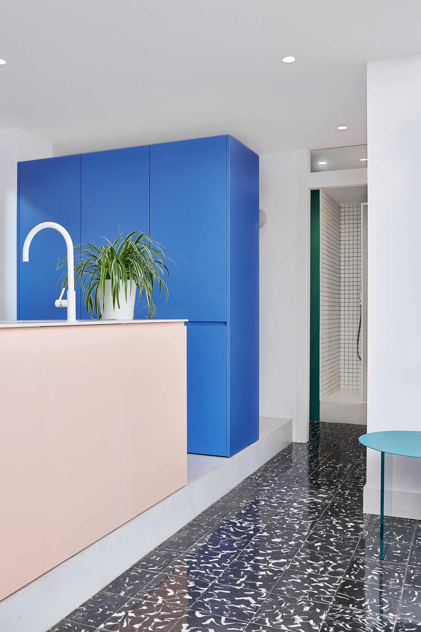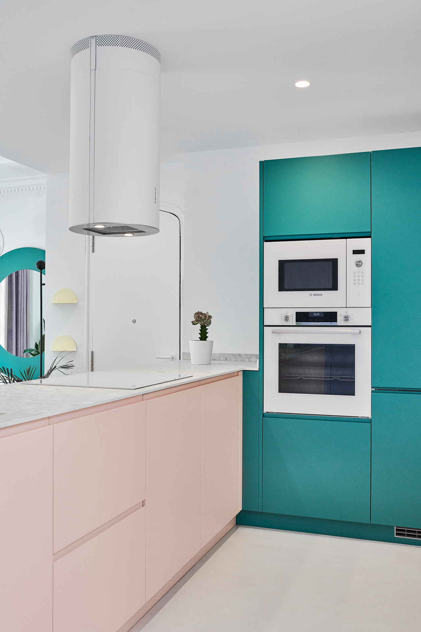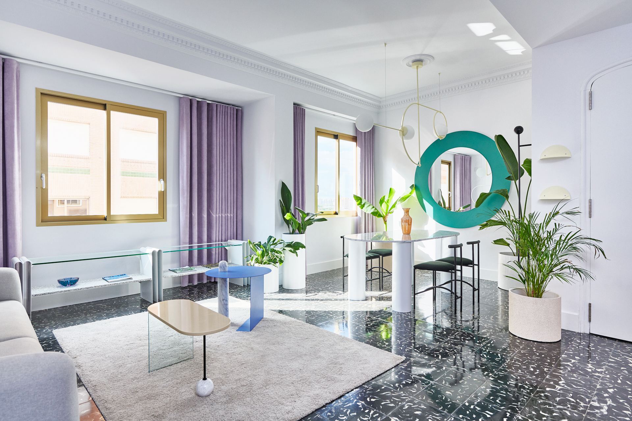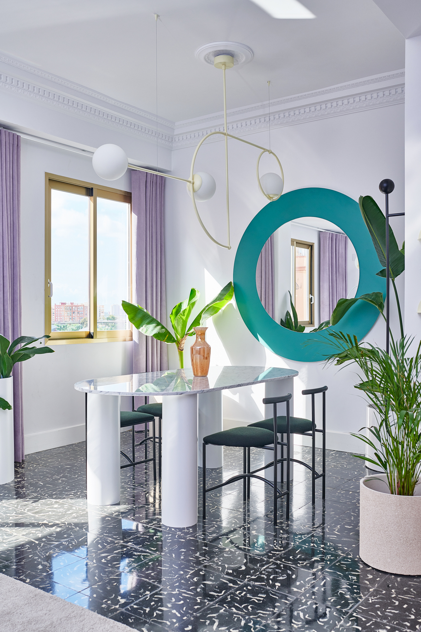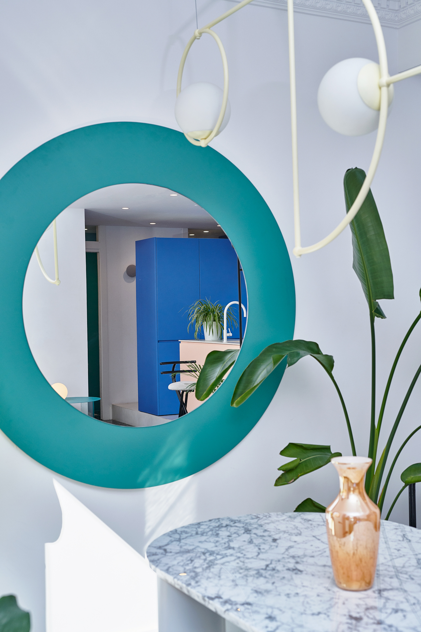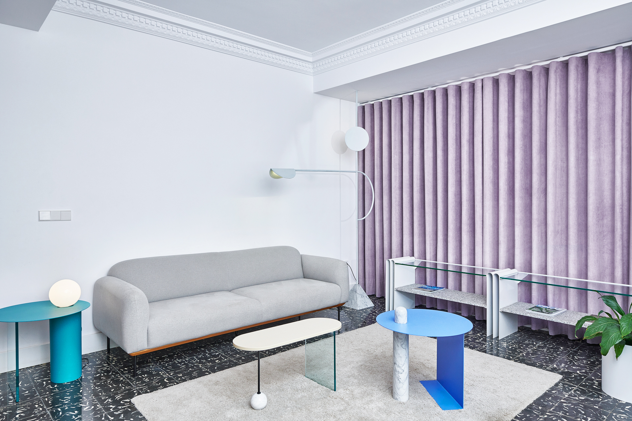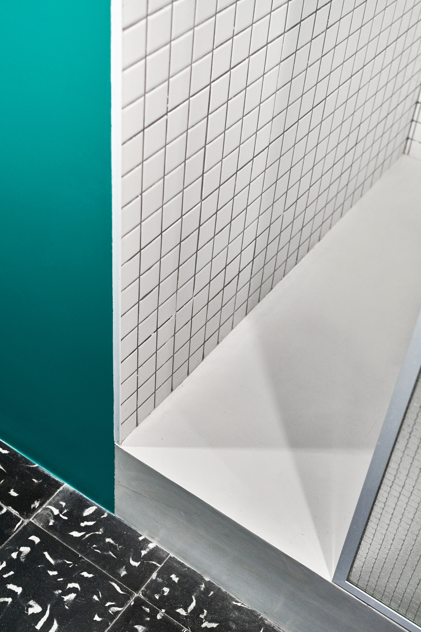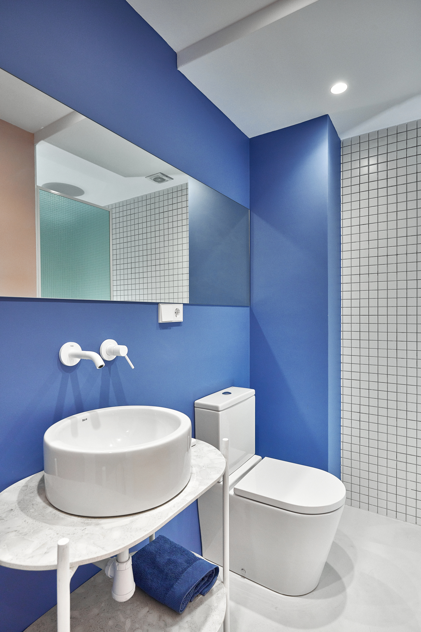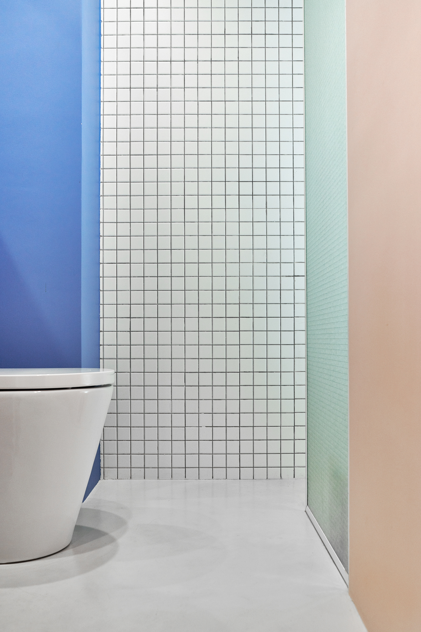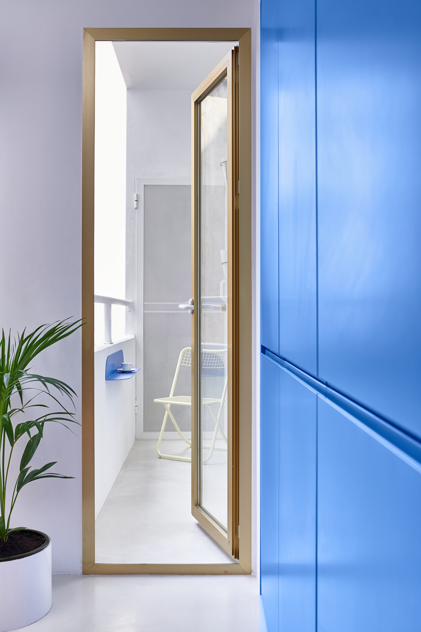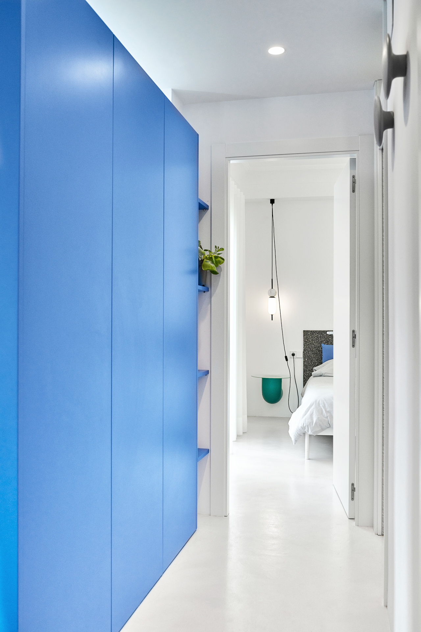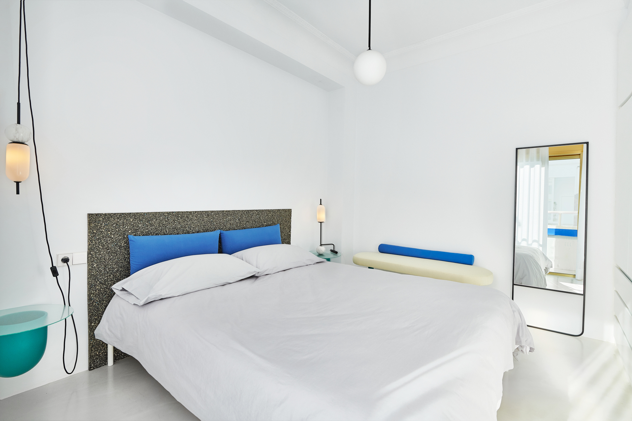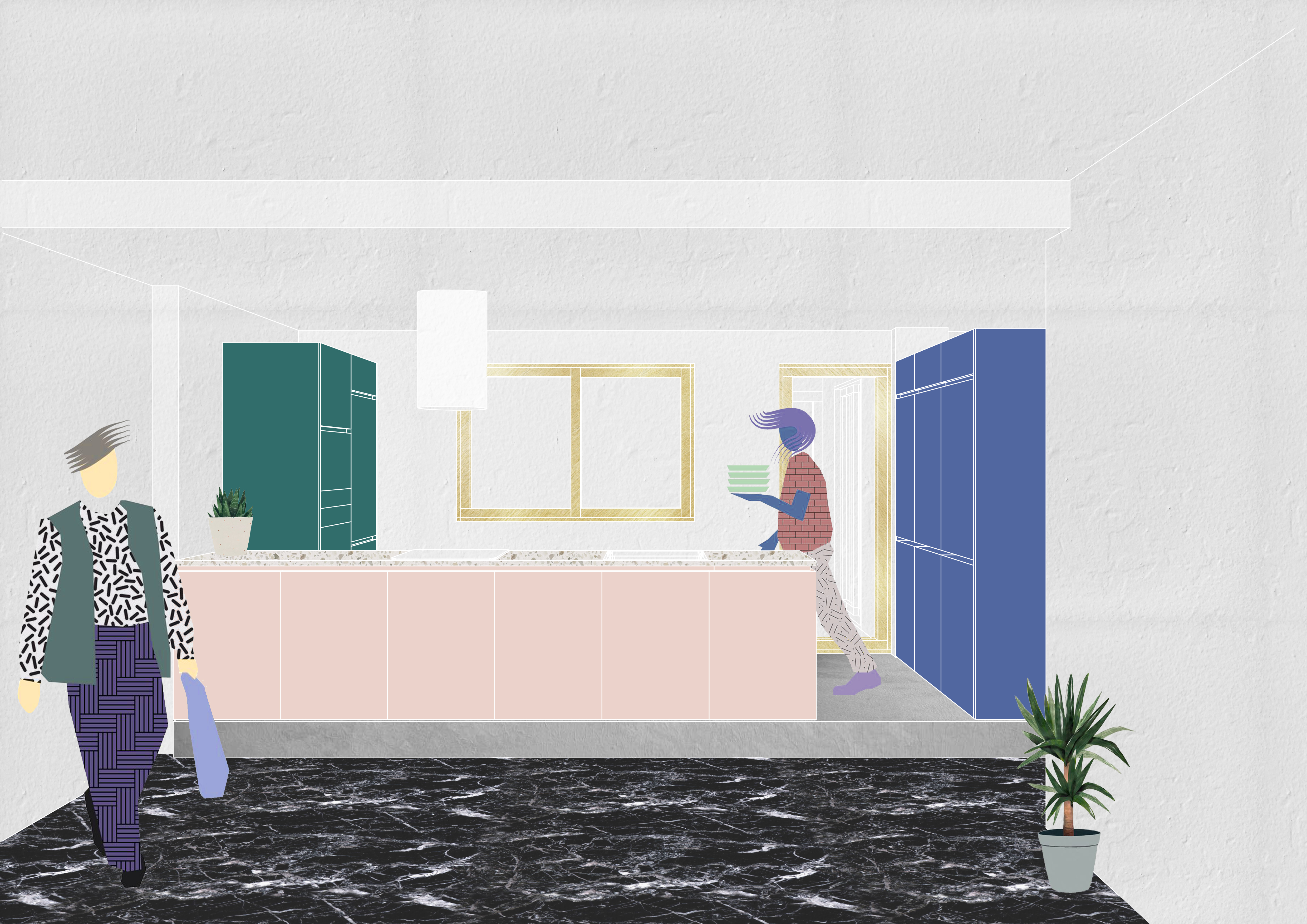![]()
CASAL
Apartment renovation in Valencia (2018)
The apartment is located in
the historic neighborhood of Ruzafa, next to the Parque Central in Valencia. With five rooms and a bathroom in its original
distribution; It becomes a house composed of a collective space with the living
room and kitchen, and a private space with two rooms and two bathrooms. The
domestic space as a place of leisure and work, public and private space. On the
vertical axis, the blue module divides the two scopes. On the horizontal axis, a
platform with microcement pavement divides the rooms in each space, in contrast
to the original hydraulic tile pavement. The
conservation of the gallery, with outdoor space and laundry, allows double
circulation.
Under
the predictions about the end of human work, no longer treated as futuristic
visions, the technified home and ultraconnected to the networks, exemplifies
the dissolution of the limits between public and private, work and leisure,
rest and action ... The home becomes a pleasure machine, a dance floor, a
studio, a bar, an office ... A place of exhibition and transformation through
the creation of theatrical environments and atmospheres that have a profound
effect on users, questioning the limits between the real and the digital. The
self-referenced space of projection and staging of the collectiveness and
individuality. The total liberation of the domestic space.
![]()
La
vivienda se sitúa en el histórico barrio de Ruzafa, junto al Parque Central de
Valencia. Con cinco estancias y un baño en su distribución original; se
convierte en una vivienda compuesta por un espacio colectivo con el salón y la
cocina, y un espacio privado con dos estancias y dos baños. El espacio
doméstico como lugar de ocio y trabajo, espacio público y privado. En el eje
vertical, el módulo azul divide los dos ámbitos. En el eje horizontal, una
plataforma con pavimento de microcemento divide las estancias en cada espacio,
en contraste con el pavimento original de baldosa hidraúlica. La conservación
de la galería, con espacio exterior y lavandería, posibilita una doble
circulación.
Bajo
las predicciones sobre el fin del trabajo humano, no tratadas ya como visiones
futurísticas, el hogar tecnificado y ultraconectado a las redes, ejemplifica la
disolución de los límites entre lo público y lo privado, trabajo y ocio,
descanso y acción… El hogar se convierte en una máquina de placer, en pista de
baile, estudio, bar, oficina… Un lugar de exposición y de transformación
mediante la creación de ambientes y atmósferas teatrales que provocan un
profundo efecto en los usuarios, cuestionando los límites entre lo real y lo
digital. El espacio auto-referenciado de proyección y escenificación de la
colectividad y la individualidad. La liberación total del espacio doméstico.
![]()
![]()
![]()
![]()
![]()
![]()
![]()
![]()
![]()
![]()
![]()
![]()
![]()
![]()
![]()
photography by Luis Beltrán

