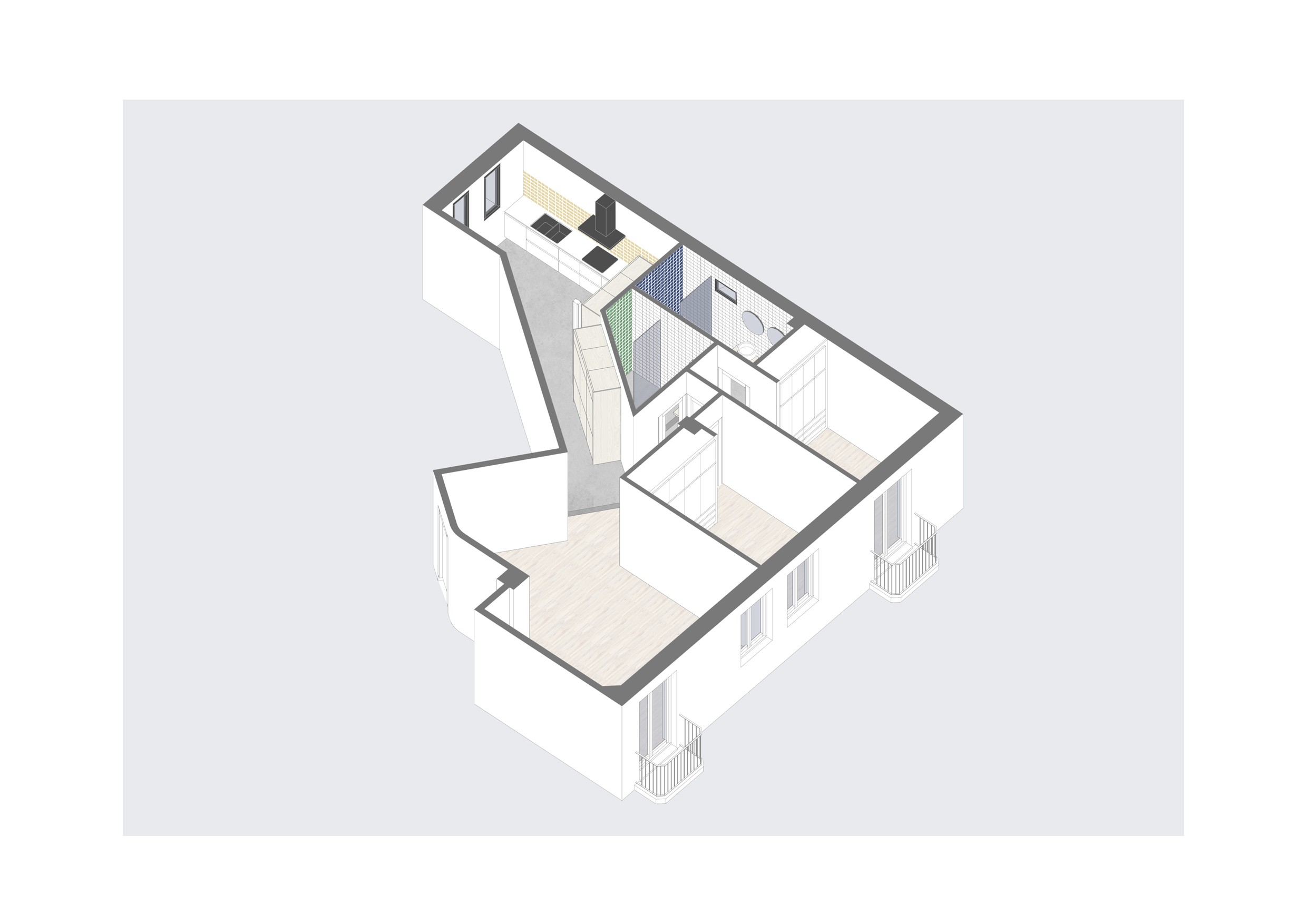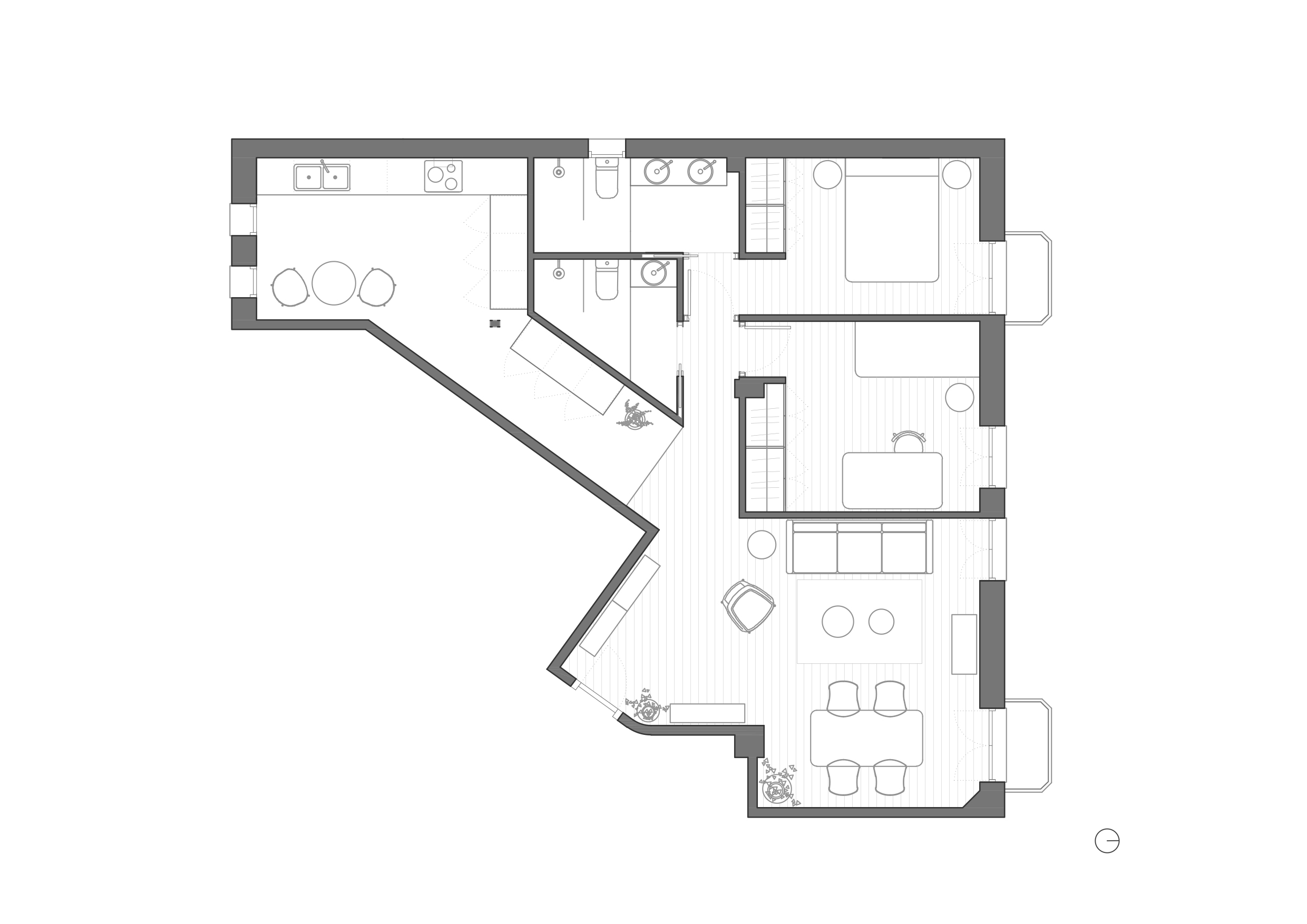M A R I O M O N T E S I N O S M A R C O
architecture & interiors

VELLUTERS
Apartment renovation in Valencia (2017)
The
apartment is located in the historic neighborhood of Velluters, in an early 20th
century building in the hearth of Valencia. Its original distribution consisted
of four small rooms, a bathroom in the middle area, and a small kitchen and a
separated toilet after a dark corridor on the south side. According to the new living needs is
projected a two bedrooms apartment with two bathrooms, demolishing the totality
of the old partitions.
The project
starts with the visual connection of the diagonal axis, catching the light from
the south, where is the kitchen. An open space which connects with the living
area trough a previous space for laundry and storage. A step stablish the
differentiation of spaces, remarked by the change of pavement, and makes
possible the new situation of the toilets. Ash wood pavement for the living
area and bedrooms that contrasts with the microcement for the humit areas. The original wooden windows carpentry has been
restored, as the characteristic steel pillar reinforced with concrete. The
apartment is so differentiated in two directions defined by its geometry and
its function: living room-kitchen and living room-bedrooms.
















